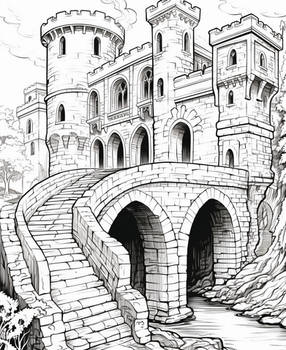ShopDreamUp AI ArtDreamUp
Deviation Actions

Full Access to All
Great way to support me! Full access to all previous and future exclusive content. All my galleries will add new images periodically, don't miss it!
$25/month
Suggested Deviants
Suggested Collections
You Might Like…
Description
The Apex is a cluster of both residential and commercial space given the same type of ecological, sustainable, and design style treatment. These
buildings are modernist and dynamic with subtractive spaces.
The buildings are connected through a community greenhouse roof system, similar to the concept of Rooftop Farms, a community market that grows and sells fruits and vegetables in Greenpoint, Brooklyn. The approach of this cluster of buildings is similar to the approach of the Shenzhen Interchange and Linked Hybrid in how it twists together natural green space with ecological systems. These buildings are designed with structural and functional efficiency with dramatic new forms and technology.
This project investigates what conceptually links residential spaces to commercial spaces as well as how different types of buildings within a controlled design approach complement each other. The tower includes office spaces and hotels and is right next to the midway. The Art and Design Center is located across Fleet Street. The residential buildings contain studio, 1, 2, and 3 bedroom dwelling units with amenities, terraces, and a greenhouse on top which spreads throughout the buildings.
sketchup+vray+photoshop
buildings are modernist and dynamic with subtractive spaces.
The buildings are connected through a community greenhouse roof system, similar to the concept of Rooftop Farms, a community market that grows and sells fruits and vegetables in Greenpoint, Brooklyn. The approach of this cluster of buildings is similar to the approach of the Shenzhen Interchange and Linked Hybrid in how it twists together natural green space with ecological systems. These buildings are designed with structural and functional efficiency with dramatic new forms and technology.
This project investigates what conceptually links residential spaces to commercial spaces as well as how different types of buildings within a controlled design approach complement each other. The tower includes office spaces and hotels and is right next to the midway. The Art and Design Center is located across Fleet Street. The residential buildings contain studio, 1, 2, and 3 bedroom dwelling units with amenities, terraces, and a greenhouse on top which spreads throughout the buildings.
sketchup+vray+photoshop
Image size
1920x1075px 274.72 KB
© 2012 - 2024 Nightwolf55
Comments0
Join the community to add your comment. Already a deviant? Log In



















![[DL] MMD School Club Room Stage](https://images-wixmp-ed30a86b8c4ca887773594c2.wixmp.com/i/7c03c065-9955-4a13-ad27-a86a857f78ac/dayd4b1-369179f7-4f82-48c0-b961-318e06573168.png/v1/crop/w_184)

![[DL] MMD Art Clubroom Stage](https://images-wixmp-ed30a86b8c4ca887773594c2.wixmp.com/i/7c03c065-9955-4a13-ad27-a86a857f78ac/dayte1v-8ee3cf4a-2721-47d8-a3c7-8fc1bca8c983.png/v1/crop/w_184)







